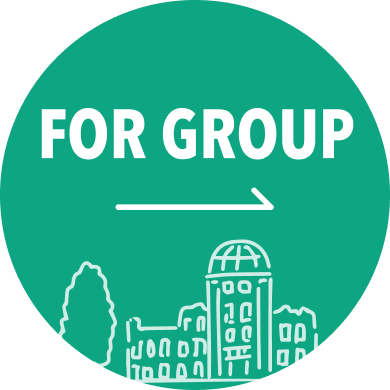Outline of the facilities
Main Building
The Main Building reopens in April 25, 2019.
Overview
Reinforced concrete construction, two-and-a-half-storied building with a piloti,
exhibition rooms, and a gallery.
| Name of the building | Hiroshima Peace Memorial Museum (Main Building) |
|---|---|
| Designed by | Tange Associates Co., Ltd. |
| Total floor area | Roughly 1,615 ㎡ (0.40 acres) |
| Date of completion | August 6, 1955 |
| Opening date | August 24, 1955 |
Significance of the Main Building
On July 5, 2006, the Main Building was designated as the first national important cultural properties among the architectural buildings which were constructed after World War II. The Main Building designed by Kenzo Tange became the first post-war architectural structure which was highly appraised internationally. It is also recognized as a starting point of Tange’s career.
East Building
Overview
Steel-framed reinforced concrete construction, 3-storied with one basement building
It comprises exhibition rooms, a video theater, a memorial hall, meeting rooms, a library, storage rooms, offices, and a lobby as well as a resting room, Museum Shop, and other facilities, which are also open to visitors to the Peace Memorial Park. (To view the floor map, click here.)
| Name of building | Hiroshima Peace Memorial Museum (East Building) |
|---|---|
| Designed by | Tange Associates Co., Ltd. |
| Total floor area | Roughly 10,360 ㎡ (2.24 acres) |
| Date of completion | May, 1994 |
| Opening date | June 1, 1994 |
Significance of the East Building
Completing its renovation, the former Hiroshima Peace Memorial Hall which was constructed in 1955, reopened as the East Building of the Hiroshima Peace Memorial Museum in June 1994.
The East Building plays an underpart to the Main Building and is therefore rather modestly designed. In addition, the East Building is connected to the Main Building by a bridge corridor, and on the other side of the Main Building is another bridge corridor that connects to the International Conference Center that stands bilaterally symmetrical to the East Building. Furthermore, compared to the Main Building, which serves as a gateway to the Museum, the East Building is designed with a respectively heavy appearance; the posts and the beams are pitched with stone while free-standing walls, also pitched with stone, are fencing the building.
(Reference: Basic Design Report for the New Construction of the Hiroshima Peace Memorial Facility (Peace Memorial Hall) March, 1989, by Kenzo Tange Urban Architecture Design Research Institute)




